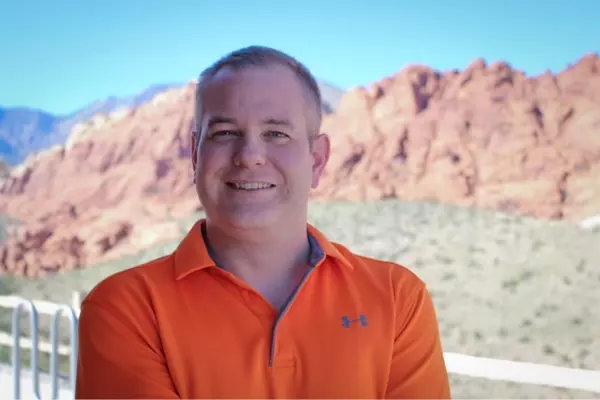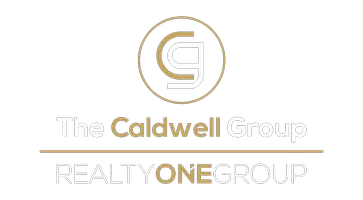$7,750,000
$12,000,000
35.4%For more information regarding the value of a property, please contact us for a free consultation.
48 AUGUSTA CANYON WAY Las Vegas, NV 89141
9 Beds
13 Baths
18,210 SqFt
Key Details
Sold Price $7,750,000
Property Type Single Family Home
Sub Type Single Family Residence
Listing Status Sold
Purchase Type For Sale
Square Footage 18,210 sqft
Price per Sqft $425
Subdivision Parcel 315 Unit 2 At Southern
MLS Listing ID 2145775
Sold Date 05/28/21
Style Two Story,Custom
Bedrooms 9
Full Baths 4
Half Baths 3
Three Quarter Bath 6
Construction Status New Construction,Under Construction
HOA Y/N Yes
Year Built 2020
Annual Tax Amount $3,282
Lot Size 1.360 Acres
Acres 1.36
Property Sub-Type Single Family Residence
Property Description
The Largest New Mansion For Sale in Vegas. Beverly Hills meets Vegas… $12 Million Dollar New Mega Mansion. Every detail of construction, architecture, interior design and world-class amenities have been executed to exceed your expectations, resulting in an unparalleled luxury experience. Gated Estate, Porte Cochere, 6 Car, Ultra-Lounge, Game Room, Resort Pool, Gym, Day-Spa, Office, Movie Theater, Basketball-court, Poker Room
Location
State NV
County Clark County
Community Pool
Zoning Single Family
Direction FROM 1-15 AND SOUTHERN HIGHLANDS PKY HEAD NORTH ON SOUTHERN HIGHLANDS TO STONEWATER TURN LEFT TO LAST GUARD GATE AUGUSTA CANYON TO GUARD GATE
Rooms
Other Rooms Guest House
Interior
Interior Features Bedroom on Main Level, Elevator
Heating Central, Gas, Multiple Heating Units
Cooling Central Air, Electric, 2 Units
Flooring Carpet, Marble
Fireplaces Number 6
Fireplaces Type Family Room, Gas, Living Room, Primary Bedroom
Furnishings Unfurnished
Fireplace Yes
Window Features Double Pane Windows,Low-Emissivity Windows
Appliance Built-In Electric Oven, Convection Oven, Double Oven, Gas Cooktop, Disposal, Microwave, Refrigerator, Warming Drawer, Wine Refrigerator
Laundry Electric Dryer Hookup, Main Level, Laundry Room, Upper Level
Exterior
Exterior Feature Built-in Barbecue, Balcony, Barbecue, Patio, Private Yard, Sprinkler/Irrigation
Parking Features Attached Carport, Attached, Finished Garage, Garage, Garage Door Opener, Inside Entrance, Private
Garage Spaces 6.0
Carport Spaces 1
Fence Block, Back Yard, Wrought Iron
Pool Heated, In Ground, Negative Edge, Private, Waterfall, Association, Community
Community Features Pool
Utilities Available Cable Available
Amenities Available Basketball Court, Country Club, Clubhouse, Fitness Center, Golf Course, Gated, Playground, Pool, Guard, Spa/Hot Tub, Security, Tennis Court(s)
View Y/N Yes
Water Access Desc Public
View City, Golf Course
Roof Type Pitched,Tile
Porch Balcony, Covered, Patio
Garage Yes
Private Pool Yes
Building
Lot Description 1 to 5 Acres, Corner Lot, Drip Irrigation/Bubblers, On Golf Course
Faces West
Story 2
Builder Name Custom
Sewer Public Sewer
Water Public
Additional Building Guest House
New Construction Yes
Construction Status New Construction,Under Construction
Schools
Elementary Schools Stuckey, Evelyn, Stuckey, Evelyn
Middle Schools Tarkanian
High Schools Desert Oasis
Others
HOA Name SH Community Assoc
HOA Fee Include Security
Senior Community No
Tax ID 191-06-314-030
Security Features Prewired
Acceptable Financing Cash, Conventional
Listing Terms Cash, Conventional
Financing Cash
Read Less
Want to know what your home might be worth? Contact us for a FREE valuation!

Our team is ready to help you sell your home for the highest possible price ASAP

Copyright 2025 of the Las Vegas REALTORS®. All rights reserved.
Bought with Ivan G Sher BHHS Nevada Properties





