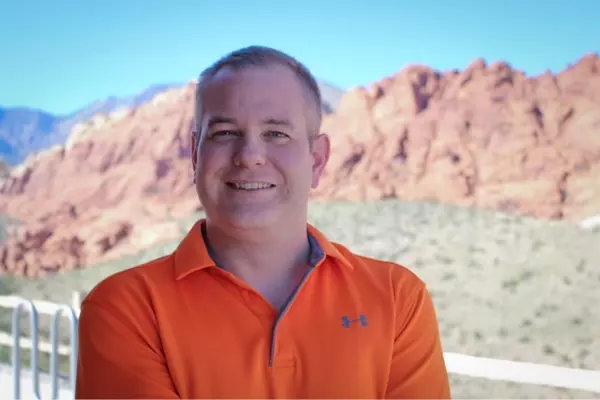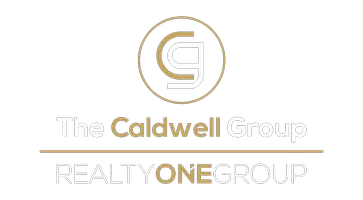$1,175,000
$1,250,000
6.0%For more information regarding the value of a property, please contact us for a free consultation.
10548 Bryn Haven AVE Las Vegas, NV 89135
5 Beds
5 Baths
4,010 SqFt
Key Details
Sold Price $1,175,000
Property Type Single Family Home
Sub Type Single Family Residence
Listing Status Sold
Purchase Type For Sale
Square Footage 4,010 sqft
Price per Sqft $293
Subdivision Monte Bello
MLS Listing ID 2212290
Sold Date 09/11/20
Style One Story
Bedrooms 5
Full Baths 4
Half Baths 1
Construction Status Excellent,Resale
HOA Y/N Yes
Year Built 2015
Annual Tax Amount $7,936
Lot Size 10,890 Sqft
Acres 0.25
Property Sub-Type Single Family Residence
Property Description
*PRIDE OF OWNERSHIP*ENERGY STAR RICHMOND AMERICAN HOME*LUXURY SUMMERLIN LIVING*MOTHER-IN-LAW QUARTERS W KITCHENETTE & BATHROOM*OVERSIZED 3 CAR GARAGE WITH 2 POWER PANELS &ELECTRICAL CAR CHARGER*OPEN FLOOR PLAN W FRESHLY PAINTED INTERIOR*INTERIOR VIDEO CAMERAS*COZY FIREPLACE IN LIVING ROOM*12FT CEILINGS*GOURMET KITCHEN W AMPLE COUNTER TOP SPACE, CUSTOM CABINETS WITH SOFT CLOSE,STAINLESS STEEL GE APPLIANCES &LARGE IN WALL FRIDGE, UNDER CABINET LIGHTING, LARGE ISLAND & AMPLE STORAGE SPACE*WET BAR*MASTER BEDROOM/2ND BEDROOM WITH PATIO DOOR*2ND/3RD BED WITH JACK & JILL BATHROOM*EXTRA INSULATION IN WALLS & CEILING*SHATTER PROOF WINDOW TINT*LAUNDRY RM W PLENTY OF STORAGE*OPEN BACKYARD WITH LATTICE COVERED PATIO WITH BUILT IN BBQ, PICNIC AREA FIRE PIT IN BACKYARD W SPARKLING PEBBLE TECH POOL W POP UP CLEANERS & 3 WAY WATERFALL WITH 3 FIRE BOWLS*SURROUND SOUND, CEILING FANS & TV*RAISED DECK BY HOT TUB W PARTIAL STRIP VIEW & MT VIEWS*PROPERTY IS LOCATED NEAR SHOPPING, DINING & FREEWAY ACCESS*
Location
State NV
County Clark County
Zoning Single Family
Direction *S HUALAPAI & W SUNSET RD*R S HUALAPAI*L MESA PARK*CONTINUE STRAIGHT AROUND ROUND-ABOUT*L 2ND ROUND-ABOUT ON W RUSSELL*R EVERHART*L GRADE*R ON BRYN*PROPERTY IS ON R*
Interior
Interior Features Bedroom on Main Level, Primary Downstairs, Additional Living Quarters, Programmable Thermostat
Heating Central, Gas, Multiple Heating Units, Zoned
Cooling Central Air, Electric, 2 Units
Flooring Carpet, Tile
Fireplaces Number 1
Fireplaces Type Gas, Glass Doors, Living Room
Furnishings Unfurnished
Fireplace Yes
Window Features Blinds,Low-Emissivity Windows,Tinted Windows
Appliance Built-In Electric Oven, Convection Oven, Dishwasher, Disposal, Gas Range, Gas Water Heater, Microwave, Refrigerator, Water Softener Owned, Water Heater, Water Purifier, Wine Refrigerator
Laundry Cabinets, Electric Dryer Hookup, Gas Dryer Hookup, Main Level, Sink
Exterior
Exterior Feature Built-in Barbecue, Barbecue, Patio, Private Yard, Sprinkler/Irrigation
Parking Features Epoxy Flooring, Finished Garage, Garage, Inside Entrance, Private, Shelves
Garage Spaces 3.0
Fence Block, Back Yard
Pool Heated, Salt Water, Waterfall
Utilities Available Cable Available
Amenities Available Gated, Playground, Park
View Y/N Yes
Water Access Desc Public
View Mountain(s), Strip View
Roof Type Tile
Porch Covered, Patio
Garage Yes
Private Pool Yes
Building
Lot Description Drip Irrigation/Bubblers, Desert Landscaping, Landscaped, Sprinklers Timer, < 1/4 Acre
Faces South
Story 1
Sewer Public Sewer
Water Public
Construction Status Excellent,Resale
Schools
Elementary Schools Batterman Kathy, Batterman Kathy
Middle Schools Fertitta Frank & Victoria
High Schools Durango
Others
HOA Name MONTE BELLO
HOA Fee Include Association Management
Senior Community No
Tax ID 164-36-113-017
Security Features Security System Owned
Acceptable Financing Cash, Conventional
Listing Terms Cash, Conventional
Financing Conventional
Read Less
Want to know what your home might be worth? Contact us for a FREE valuation!

Our team is ready to help you sell your home for the highest possible price ASAP

Copyright 2025 of the Las Vegas REALTORS®. All rights reserved.
Bought with Adam Naglich Realty ONE Group, Inc





