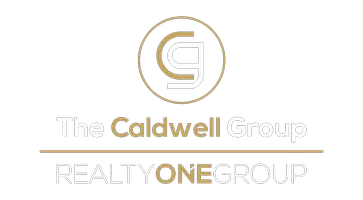$445,500
$445,500
For more information regarding the value of a property, please contact us for a free consultation.
129 Delighted AVE North Las Vegas, NV 89031
3 Beds
3 Baths
3,037 SqFt
Key Details
Sold Price $445,500
Property Type Single Family Home
Sub Type Single Family Residence
Listing Status Sold
Purchase Type For Sale
Square Footage 3,037 sqft
Price per Sqft $146
Subdivision Mountain Shadow
MLS Listing ID 2311486
Sold Date 09/24/21
Style Two Story
Bedrooms 3
Full Baths 2
Half Baths 1
Construction Status Resale,Very Good Condition
HOA Y/N Yes
Year Built 2008
Annual Tax Amount $2,118
Lot Size 6,098 Sqft
Acres 0.14
Property Sub-Type Single Family Residence
Property Description
Beautiful 2 story home that shows pride of ownership through out every spacious room! Large kitchen, granite counters, custom cabinets galore with tons of pull-out cabinet drawers and all the the bells and whistles one could want in a kitchen. The open floor plan between the kitchen and living room makes this home so warm and inviting they couldn't get me to leave! Formal dining room, large laundry room, tons of storage and huge loft upstairs checks all the boxes! Primary bedroom is bright and spacious with his and hers custom closets! Closets in secondary bedrooms are generous too! Backyard is clean, easy to maintain and best of all has 12 feet deep covered patio that extends the full length of the house. Garage is finished with epoxy, shelves, storage and wired for electric vehicle charging. New interior paint, new AC unit, new water heater, new dishwasher, pre-wired for surround sound and security cams. Come take a look because this won't last!
Location
State NV
County Clark County
Zoning Single Family
Direction From 215 East, exit on Revere St, continue onto N Commerce St, turn left onto W Regena Ave, turn right toward Delighted Ave, turn right onto Delighted Ave, your destination will be on the left.
Interior
Heating Central, Gas, Multiple Heating Units
Cooling Central Air, Electric, 2 Units
Flooring Laminate, Tile
Furnishings Unfurnished
Fireplace No
Window Features Double Pane Windows,Low-Emissivity Windows
Appliance Built-In Gas Oven, Double Oven, Gas Cooktop, Disposal, Microwave
Laundry Cabinets, Gas Dryer Hookup, Main Level, Laundry Room, Sink
Exterior
Exterior Feature Patio, Private Yard, Sprinkler/Irrigation
Parking Features Attached, Garage, Shelves
Garage Spaces 2.0
Fence Block, Back Yard
Utilities Available Underground Utilities
Amenities Available Gated, Park
Water Access Desc Public
Roof Type Composition,Shingle
Porch Covered, Patio
Garage Yes
Private Pool No
Building
Lot Description Sprinklers In Rear, Sprinklers In Front, Sprinklers Timer, < 1/4 Acre
Faces North
Story 2
Sewer Public Sewer
Water Public
Construction Status Resale,Very Good Condition
Schools
Elementary Schools Hayden Don E, Hayden Don E
Middle Schools Findlay Clifford O.
High Schools Legacy
Others
HOA Name Taylor Association
HOA Fee Include Association Management
Senior Community No
Tax ID 124-27-510-039
Ownership Single Family Residential
Security Features Prewired,Gated Community
Acceptable Financing Cash, Conventional, FHA, VA Loan
Listing Terms Cash, Conventional, FHA, VA Loan
Financing VA
Read Less
Want to know what your home might be worth? Contact us for a FREE valuation!

Our team is ready to help you sell your home for the highest possible price ASAP

Copyright 2025 of the Las Vegas REALTORS®. All rights reserved.
Bought with Merri Perry Realty ONE Group, Inc





