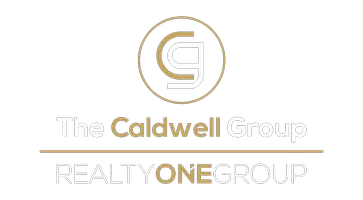$323,000
$330,000
2.1%For more information regarding the value of a property, please contact us for a free consultation.
4565 Ganier CT #1121 North Las Vegas, NV 89031
3 Beds
3 Baths
1,615 SqFt
Key Details
Sold Price $323,000
Property Type Townhouse
Sub Type Townhouse
Listing Status Sold
Purchase Type For Sale
Square Footage 1,615 sqft
Price per Sqft $200
Subdivision Provance Eastondos
MLS Listing ID 2477449
Sold Date 05/01/23
Style Two Story
Bedrooms 3
Full Baths 2
Half Baths 1
Construction Status Good Condition,Resale
HOA Fees $300
HOA Y/N Yes
Year Built 2018
Annual Tax Amount $2,868
Lot Size 8,398 Sqft
Acres 0.1928
Property Sub-Type Townhouse
Property Description
The first thing you will notice when you enter this home is the ultra-large, open, light, bright space, and the high 9 ft ceilings. Your eyes will pan right to the expansive living room and left to the beautifully upgraded kitchen. The dark wood cabinets draw out the luxurious feel of this kitchen paired as do the stainless steel appliances and granite island large enough to fit 6 comfortably or more if needed. Can you say party? The drawers and cabinets are soft close and the home is wired for smart tech. You can also put a dining room table in to make a dining area and enjoy some fresh air or beverages on your private patio. The laundry room passes through to a 2-car garage and there is street parking as well. There is a community pool and facilities. The large, spacious bedrooms are upstairs. This home is accessible to the bus stop, freeways 95 & I 15, & Nellis AFB on Nellis Blvd. The home has been well maintained and the carpet is in good condition. More pictures coming Saturday.
Location
State NV
County Clark County
Zoning Single Family
Direction I-15 N, E Cheyenne Ave & N Simmons St to Provance Ave. Take Rainy Meadows Ave to Ganier Ct. Park on street and walk towards the rear of the building & the home is right.
Interior
Interior Features Ceiling Fan(s), Window Treatments
Heating Central, Gas
Cooling Central Air, Electric
Flooring Carpet, Tile
Furnishings Unfurnished
Fireplace No
Window Features Blinds,Double Pane Windows
Appliance Built-In Gas Oven, Dryer, Dishwasher, Disposal, Gas Range, Microwave, Refrigerator, Water Heater, Water Purifier, Washer
Laundry Gas Dryer Hookup, Main Level, Laundry Room
Exterior
Exterior Feature Patio
Parking Features Attached, Garage, Private, Guest
Garage Spaces 2.0
Fence Partial, Vinyl
Pool Association
Utilities Available Underground Utilities
Amenities Available Gated, Playground, Park, Pool
Water Access Desc Public
Roof Type Other
Porch Patio
Garage Yes
Private Pool No
Building
Lot Description Desert Landscaping, Landscaped, < 1/4 Acre
Faces North
Story 2
Sewer Public Sewer
Water Public
Construction Status Good Condition,Resale
Schools
Elementary Schools Wolfe, Eva M., Wolfe, Eva M.
Middle Schools Swainston Theron
High Schools Cheyenne
Others
HOA Name The Hudson
HOA Fee Include Maintenance Grounds
Senior Community No
Tax ID 139-05-618-120
Ownership Townhouse
Security Features Prewired,Gated Community
Acceptable Financing Cash, Conventional, FHA, VA Loan
Listing Terms Cash, Conventional, FHA, VA Loan
Financing Cash
Read Less
Want to know what your home might be worth? Contact us for a FREE valuation!

Our team is ready to help you sell your home for the highest possible price ASAP

Copyright 2025 of the Las Vegas REALTORS®. All rights reserved.
Bought with Ishak Angel Realty ONE Group, Inc

