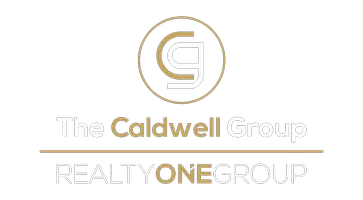$375,000
$375,000
For more information regarding the value of a property, please contact us for a free consultation.
10513 Courtney Cove AVE Las Vegas, NV 89144
2 Beds
2 Baths
1,144 SqFt
Key Details
Sold Price $375,000
Property Type Single Family Home
Sub Type Single Family Residence
Listing Status Sold
Purchase Type For Sale
Square Footage 1,144 sqft
Price per Sqft $327
Subdivision Arbor Grove
MLS Listing ID 2510030
Sold Date 08/23/23
Style One Story
Bedrooms 2
Full Baths 2
Construction Status Good Condition,Resale
HOA Fees $120
HOA Y/N Yes
Year Built 1998
Annual Tax Amount $1,664
Lot Size 4,356 Sqft
Acres 0.1
Property Sub-Type Single Family Residence
Property Description
*Beautiful single story home*Pride of ownership for original owner*Great curb appeal with low maintenance landscaping*Laminate and tile flooring throughout for easy cleaning and maintenance*Crown molding and pot shelving throughout*Primary suite has a ceiling fan and mirrored closet doors with double sinks in the bathroom*Second bedroom has ceiling fan*Den could be converted to third bedroom*Kitchen has ample cabinet and counter space with a sunny garden window*Patio in back with built in BBQ and side gate access*Easy access to freeway, shopping & dining*
Location
State NV
County Clark
Zoning Single Family
Direction 215 & Far Hills Dr*East on Far Hills*L/North on Anasazi Dr*L on Banburry Cross*R on Arbor Park*R on Angel Alcove*L on Remembrance Hill*L on Courtney Cove*Home on left*
Interior
Interior Features Bedroom on Main Level, Ceiling Fan(s), Primary Downstairs, Pot Rack, Window Treatments
Heating Central, Gas
Cooling Central Air, Electric
Flooring Laminate, Tile
Fireplaces Number 1
Fireplaces Type Family Room, Gas
Furnishings Unfurnished
Fireplace Yes
Window Features Window Treatments
Appliance Dryer, Dishwasher, Gas Range, Refrigerator, Washer
Laundry Gas Dryer Hookup, Laundry Closet, Main Level
Exterior
Exterior Feature Built-in Barbecue, Barbecue, Patio, Private Yard, Sprinkler/Irrigation
Parking Features Attached, Garage, Garage Door Opener, Inside Entrance, Private, Storage
Garage Spaces 2.0
Fence Block, Back Yard
Utilities Available Underground Utilities
Water Access Desc Public
Roof Type Tile
Street Surface Paved
Porch Patio
Garage Yes
Private Pool No
Building
Lot Description Drip Irrigation/Bubblers, Desert Landscaping, Landscaped, Rocks, < 1/4 Acre
Faces North
Story 1
Sewer Public Sewer
Water Public
Construction Status Good Condition,Resale
Schools
Elementary Schools Staton, Ethel W., Staton, Ethel W.
Middle Schools Rogich Sig
High Schools Palo Verde
Others
HOA Name Summerlin North
HOA Fee Include Association Management
Senior Community No
Tax ID 137-24-415-013
Security Features Controlled Access
Acceptable Financing Cash, Conventional, FHA, VA Loan
Listing Terms Cash, Conventional, FHA, VA Loan
Financing Cash
Read Less
Want to know what your home might be worth? Contact us for a FREE valuation!

Our team is ready to help you sell your home for the highest possible price ASAP

Copyright 2025 of the Las Vegas REALTORS®. All rights reserved.
Bought with Christina Yeakel Realty ONE Group, Inc





