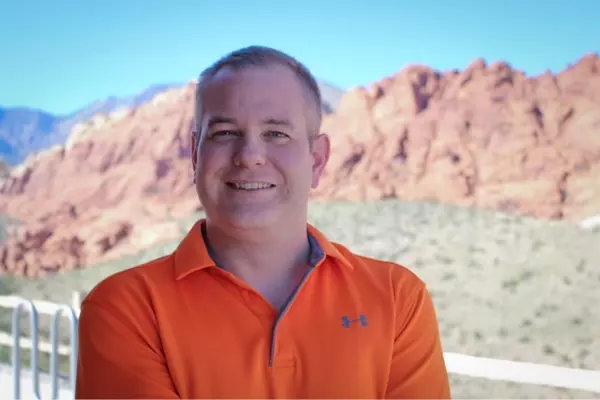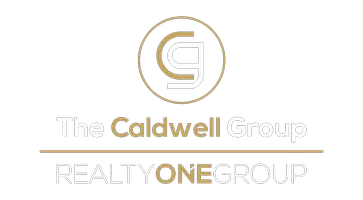$400,000
$395,000
1.3%For more information regarding the value of a property, please contact us for a free consultation.
7804 Purple Mountain AVE Las Vegas, NV 89131
3 Beds
2 Baths
1,404 SqFt
Key Details
Sold Price $400,000
Property Type Single Family Home
Sub Type Single Family Residence
Listing Status Sold
Purchase Type For Sale
Square Footage 1,404 sqft
Price per Sqft $284
Subdivision Mountainaire At Elkhorn Spgs
MLS Listing ID 2516315
Sold Date 08/31/23
Style One Story
Bedrooms 3
Full Baths 2
Construction Status Good Condition,Resale
HOA Fees $150
HOA Y/N Yes
Year Built 1997
Annual Tax Amount $1,469
Lot Size 5,227 Sqft
Acres 0.12
Property Sub-Type Single Family Residence
Property Description
Beautiful and spacious single story floorplan. Brand new ceramic tile and cabinetry in kitchen and bathrooms. New tile surrounds in primary bath shower. Two walk-in closets in primary bedroom. Stunning granite counter tops in kitchen. Brand new oven. Brand new stone surrounds on fireplace. Shutters throughout home. Easy care front and back yards and no one behind!! Close walk to dog park!
Location
State NV
County Clark
Zoning Single Family
Direction 95 N to Buffalo Exit. Left on Skypointe, right on Elkhorn, right on Dunmore, Left on Purple Mountain, house on Left.
Interior
Interior Features Bedroom on Main Level, Handicap Access, Primary Downstairs, Window Treatments
Heating Central, Gas
Cooling Central Air, Electric
Flooring Ceramic Tile, Tile
Fireplaces Number 1
Fireplaces Type Gas, Kitchen
Furnishings Unfurnished
Fireplace Yes
Window Features Low-Emissivity Windows,Plantation Shutters,Window Treatments
Appliance Disposal, Gas Range, Microwave
Laundry Gas Dryer Hookup, Main Level, Laundry Room
Exterior
Exterior Feature Handicap Accessible, Private Yard, Sprinkler/Irrigation
Parking Features Attached, Garage, Garage Door Opener
Garage Spaces 2.0
Fence Block, Back Yard
Utilities Available Underground Utilities
Water Access Desc Public
Roof Type Tile
Garage Yes
Private Pool No
Building
Lot Description Drip Irrigation/Bubblers, Desert Landscaping, Landscaped, < 1/4 Acre
Faces South
Story 1
Sewer Public Sewer
Water Public
Construction Status Good Condition,Resale
Schools
Elementary Schools Rhodes, Betsy, Rhodes, Betsy
Middle Schools Cadwallader Ralph
High Schools Shadow Ridge
Others
HOA Name Camco
HOA Fee Include Association Management
Senior Community No
Tax ID 125-21-510-014
Ownership Single Family Residential
Acceptable Financing Cash, Conventional, FHA, VA Loan
Listing Terms Cash, Conventional, FHA, VA Loan
Financing Cash
Read Less
Want to know what your home might be worth? Contact us for a FREE valuation!

Our team is ready to help you sell your home for the highest possible price ASAP

Copyright 2025 of the Las Vegas REALTORS®. All rights reserved.
Bought with Faith Harmer Urban Nest Realty





