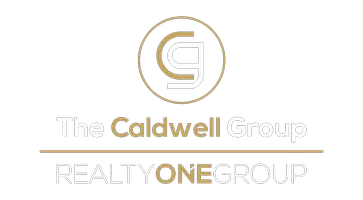$1,200,000
$1,295,000
7.3%For more information regarding the value of a property, please contact us for a free consultation.
8477 Pine Glade CT Las Vegas, NV 89113
5 Beds
5 Baths
4,354 SqFt
Key Details
Sold Price $1,200,000
Property Type Single Family Home
Sub Type Single Family Residence
Listing Status Sold
Purchase Type For Sale
Square Footage 4,354 sqft
Price per Sqft $275
Subdivision Pebble-Gagnier
MLS Listing ID 2530712
Sold Date 01/31/24
Style One Story
Bedrooms 5
Full Baths 2
Half Baths 1
Three Quarter Bath 2
Construction Status Excellent,Resale
HOA Fees $140
HOA Y/N Yes
Year Built 2015
Annual Tax Amount $7,363
Lot Size 0.460 Acres
Acres 0.46
Property Sub-Type Single Family Residence
Property Description
THIS BEAUTIFUL and well loved home is made for YOU~from the HUGE PRIMARY SUITE which includes SOAKING TUB and STEP IN SHOWER to the GIGANTIC secondary bedrooms and baths to the DETACHED CASITA with KITCHEN~ONE OWNER home shows pride of OWNERSHIP FROM THE very entrance~THE BACKYARD is an oasis SUMMER OR WINTER, BEAUTIFUL pool and spa and AMAZING COVERED FIRE PIT AREA~AND as an added bonus LOW LOW HOA
Location
State NV
County Clark
Zoning Single Family
Direction 215 to DURANGO~(S) on DURANGO~(L) on PEBBLE~(L) on PINE GLADE~(L) on PINE GLADE
Rooms
Other Rooms Guest House
Interior
Interior Features Bedroom on Main Level, Ceiling Fan(s), Primary Downstairs, Window Treatments
Heating Central, Gas, Multiple Heating Units
Cooling Central Air, Electric, 2 Units
Flooring Carpet, Ceramic Tile
Fireplaces Number 2
Fireplaces Type Gas, Living Room, Outside
Furnishings Unfurnished
Fireplace Yes
Window Features Blinds,Double Pane Windows,Drapes,Window Treatments
Appliance Dryer, Dishwasher, Gas Cooktop, Disposal, Microwave, Refrigerator, Water Softener Owned, Water Heater, Washer
Laundry Gas Dryer Hookup, Laundry Room
Exterior
Exterior Feature Patio, Private Yard, Sprinkler/Irrigation
Parking Features Attached, Finished Garage, Garage, Garage Door Opener, Inside Entrance
Garage Spaces 3.0
Fence Block, Back Yard
Pool Gas Heat, Pool/Spa Combo, Waterfall
Utilities Available Underground Utilities
Water Access Desc Public
Roof Type Tile
Porch Covered, Patio
Garage Yes
Private Pool Yes
Building
Lot Description 1/4 to 1 Acre Lot, Drip Irrigation/Bubblers, Desert Landscaping, Landscaped, Rocks, Synthetic Grass
Faces North
Story 1
Sewer Public Sewer
Water Public
Additional Building Guest House
Construction Status Excellent,Resale
Schools
Elementary Schools Steele, Judith D., Steele, Judith D.
Middle Schools Canarelli Lawrence & Heidi
High Schools Sierra Vista High
Others
HOA Name DURANGO VALLEY
HOA Fee Include Association Management
Senior Community No
Tax ID 176-16-412-008
Ownership Single Family Residential
Acceptable Financing Cash, Conventional
Listing Terms Cash, Conventional
Financing VA
Read Less
Want to know what your home might be worth? Contact us for a FREE valuation!

Our team is ready to help you sell your home for the highest possible price ASAP

Copyright 2025 of the Las Vegas REALTORS®. All rights reserved.
Bought with Susan A. Boettcher-Kay Urban Nest Realty





