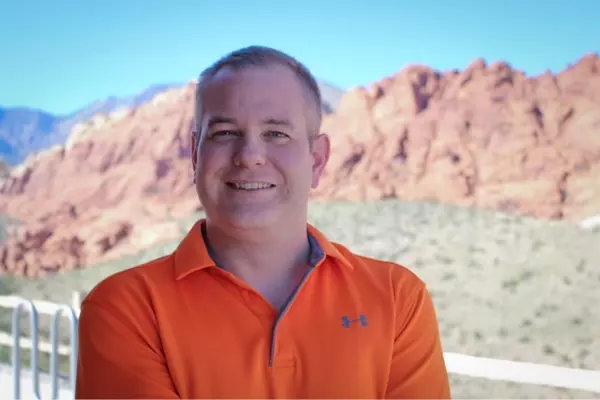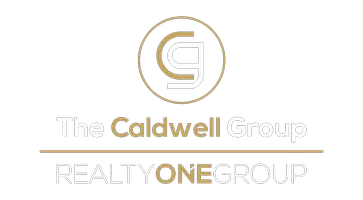$765,000
$765,000
For more information regarding the value of a property, please contact us for a free consultation.
12267 Kings Eagle ST Las Vegas, NV 89141
3 Beds
3 Baths
1,998 SqFt
Key Details
Sold Price $765,000
Property Type Single Family Home
Sub Type Single Family Residence
Listing Status Sold
Purchase Type For Sale
Square Footage 1,998 sqft
Price per Sqft $382
Subdivision Parcel 422 At Southern Highlands
MLS Listing ID 2600568
Sold Date 08/19/24
Style One Story
Bedrooms 3
Full Baths 2
Half Baths 1
Construction Status Good Condition,Resale
HOA Fees $232/mo
HOA Y/N Yes
Year Built 2017
Annual Tax Amount $4,926
Lot Size 6,098 Sqft
Acres 0.14
Property Sub-Type Single Family Residence
Property Description
Southern Highland Beauty!Better than a model home! Spectacular and modern residence, boasting sleek & sophisticated designs
that are sure to impress.Highly Sought after gated One Story at The Legends.Corner lot w/ no neighbors
behind w/ Mountains views.Modern kitchen featuring a lrg island, skylight, stainless steel Electrolux
appliances, 32" built-in fridge with IQ-Touch controls, ice maker, double ovens w/ convection, under
cabinet lighting, granite counter tops, custom espresso cabinets, wet bar w/ wine fridge, reverse osmosis
and walk-in pantry.Huge Great room w/ surround sound & Formal dining room.Primary bedroom separate
from other rooms,primary bath w/oversized walk-in shower & custom walk-in closet.Spectacular outdoor
entertainment area w/ a sparkling solar heated pool,waterfall,covered patio w/outdoor
fireplace/TV/outdoor speakers.Laundry w/ sink & cabinets.Alarm, security cameras,Tankless water
heater,water softener,garage overhead storage,epoxy floors & cabinets.
Location
State NV
County Clark
Zoning Single Family
Direction I-15 South, exit St. Rose Pkwy and go west to north on Southern Highland Pkwy, left into Legends Community (Legends Tour Way) through gate to left on Kings Eagle St.
Interior
Interior Features Bedroom on Main Level, Primary Downstairs, Skylights, Window Treatments
Heating Central, Gas
Cooling Central Air, Electric
Flooring Luxury Vinyl, Luxury VinylPlank, Tile
Fireplaces Number 1
Fireplaces Type Gas, Outside
Furnishings Furnished Or Unfurnished
Fireplace Yes
Window Features Insulated Windows,Plantation Shutters,Skylight(s),Window Treatments
Appliance Built-In Electric Oven, Convection Oven, Double Oven, Dryer, ENERGY STAR Qualified Appliances, Gas Cooktop, Disposal, Microwave, Refrigerator, Water Softener Owned, Wine Refrigerator, Washer
Laundry Cabinets, Gas Dryer Hookup, Main Level, Laundry Room, Sink
Exterior
Exterior Feature Patio, Private Yard, Sprinkler/Irrigation
Parking Features Attached, Epoxy Flooring, Garage, Garage Door Opener, Inside Entrance, Storage
Garage Spaces 2.0
Fence Block, Back Yard
Pool Solar Heat, Waterfall
Utilities Available Cable Available
Amenities Available Basketball Court, Dog Park, Gated, Barbecue, Playground, Park, Security
Water Access Desc Public
Roof Type Tile
Porch Covered, Patio
Garage Yes
Private Pool Yes
Building
Lot Description Drip Irrigation/Bubblers, Desert Landscaping, Landscaped, Synthetic Grass, < 1/4 Acre
Faces East
Story 1
Sewer Public Sewer
Water Public
Construction Status Good Condition,Resale
Schools
Elementary Schools Stuckey, Evelyn, Stuckey, Evelyn
Middle Schools Tarkanian
High Schools Desert Oasis
Others
HOA Name Southern Highlands
HOA Fee Include Association Management,Security
Senior Community No
Tax ID 191-08-214-065
Ownership Single Family Residential
Security Features Security System Owned,Security System,Controlled Access,Gated Community
Acceptable Financing Cash, Conventional, VA Loan
Listing Terms Cash, Conventional, VA Loan
Financing Conventional
Read Less
Want to know what your home might be worth? Contact us for a FREE valuation!

Our team is ready to help you sell your home for the highest possible price ASAP

Copyright 2025 of the Las Vegas REALTORS®. All rights reserved.
Bought with Stephanie Moore BluePrint Real Estate Services





