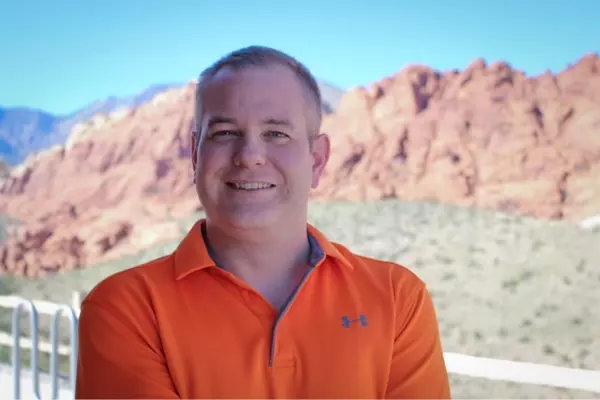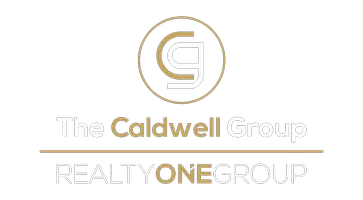$470,000
$468,000
0.4%For more information regarding the value of a property, please contact us for a free consultation.
3412 Travelers CT Las Vegas, NV 89129
3 Beds
2 Baths
1,523 SqFt
Key Details
Sold Price $470,000
Property Type Single Family Home
Sub Type Single Family Residence
Listing Status Sold
Purchase Type For Sale
Square Footage 1,523 sqft
Price per Sqft $308
Subdivision Foxfire Ranch-Phase 3A
MLS Listing ID 2669189
Sold Date 05/02/25
Style One Story
Bedrooms 3
Three Quarter Bath 2
Construction Status Excellent,Resale
HOA Fees $30/mo
HOA Y/N Yes
Year Built 1997
Annual Tax Amount $1,727
Lot Size 6,098 Sqft
Acres 0.14
Property Sub-Type Single Family Residence
Property Description
Welcome to this highly upgraded single-story home, perfect blend of modern luxury & comfort.This residence showcases high-end finishes,an open concept layout & impeccable attention to detail, shows like a model home.As you step inside you are greeted by vaulted ceilings & elegant AquaGuard laminate flooring that flows seamlessly throughout. A dream kitchen: quartz countertops,soft-close cabinets,stylish backsplash,professional Wolf oven & stainless steel appliances,wine refrigerator,Proline range hood & a pot filler,touch sink faucet.Spacious living & dining area w lots of natural light.Beautiful backyard ideal for outdoor entertaining w/ a new alumawood patio.A true retreat primary suite w/ a built-in California closets wardrobe & a custom walk-in closet.Two beautifully designed spa-like bathrooms w one dual-sink vanity, glass walk-in showers & great attention to detail.Other bedrooms well designed as an office & a gym with CA closet built-ins & murphy bed. This is a must see home!
Location
State NV
County Clark
Zoning Single Family
Direction CHEYENNE & BUFFALO, NORTH ON BUFFALO, LEFT ON BUCKSKIN, RIGHT ON TRAVELERS CT, HOME IS ON THE RIGHT HAND SIDE!
Interior
Interior Features Bedroom on Main Level, Ceiling Fan(s), Primary Downstairs, Window Treatments
Heating Central, Gas
Cooling Central Air, Electric
Flooring Luxury Vinyl Plank, Tile
Furnishings Unfurnished
Fireplace No
Window Features Double Pane Windows,Plantation Shutters
Appliance Dryer, Disposal, Gas Range, Microwave, Refrigerator, Wine Refrigerator, Washer
Laundry Gas Dryer Hookup, Main Level, Laundry Room
Exterior
Exterior Feature Patio, Sprinkler/Irrigation
Parking Features Attached, Garage, Garage Door Opener, Private
Garage Spaces 2.0
Fence Block, Back Yard
Utilities Available Underground Utilities
Water Access Desc Public
Roof Type Pitched,Tile
Porch Covered, Patio
Garage Yes
Private Pool No
Building
Lot Description Drip Irrigation/Bubblers, Desert Landscaping, Landscaped, Synthetic Grass, < 1/4 Acre
Faces North
Story 1
Sewer Public Sewer
Water Public
Construction Status Excellent,Resale
Schools
Elementary Schools Eisenberg, Dorothy, Eisenberg, Dorothy
Middle Schools Molasky I
High Schools Cimarron-Memorial
Others
Pets Allowed No
HOA Name North Shore
HOA Fee Include Association Management,Maintenance Grounds
Senior Community No
Tax ID 138-09-716-001
Acceptable Financing Cash, Conventional, FHA, VA Loan
Listing Terms Cash, Conventional, FHA, VA Loan
Financing Conventional
Read Less
Want to know what your home might be worth? Contact us for a FREE valuation!

Our team is ready to help you sell your home for the highest possible price ASAP

Copyright 2025 of the Las Vegas REALTORS®. All rights reserved.
Bought with Peter Torsiello Signature Real Estate Group





